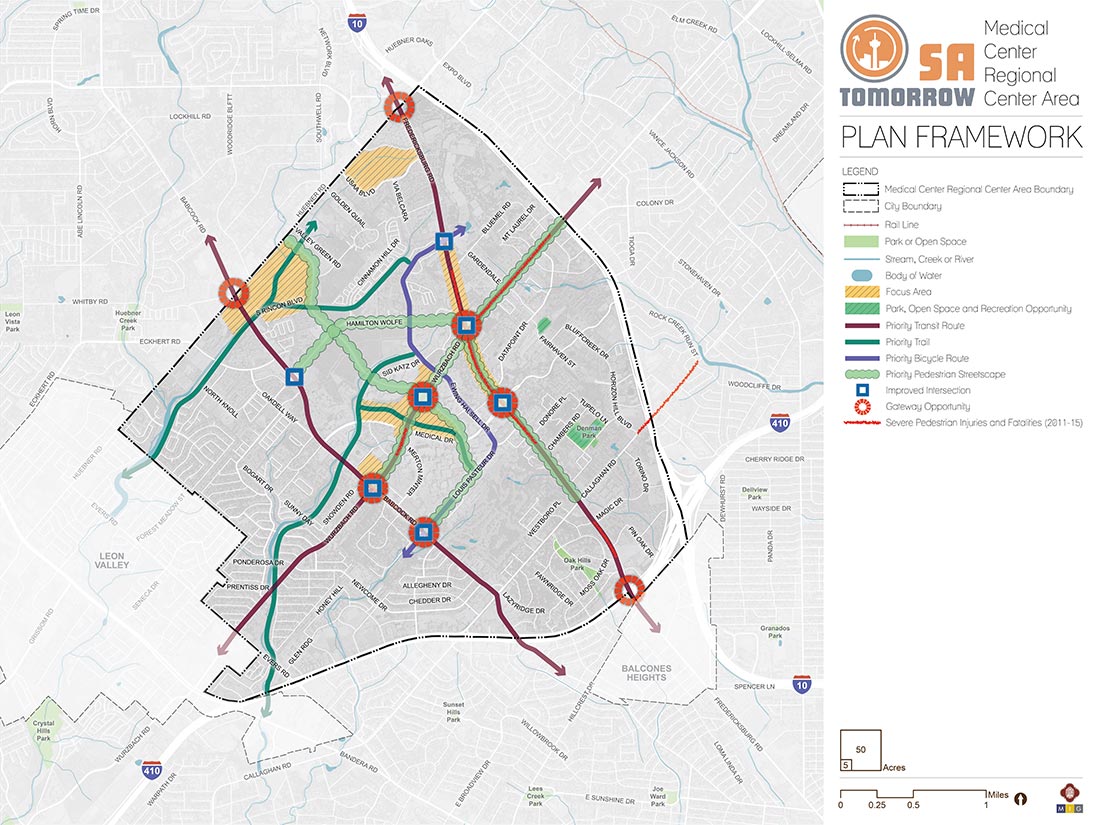Plan Framework

The Plan Framework map identifies and shows the interrelatedness of key physical concepts and strategies in the plan. These include priority focus areas, mixed use corridors, recommended streetscape improvements, enhanced trail connections, pedestrian crossings, gateway opportunities and priority mobility routes. These recommended physical improvements and investments are complemented by other supportive plan strategies related to infrastructure, mobility, and preserving green space.
The Medical Center Area Regional Center focuses growth and new development in appropriate areas, where land is available. The plan framework map is supportive of additional trails and mobility routes throughout the plan area to serve not only as recreational opportunities, but also as alternatives to vehicular traffic.
Improved pedestrian and bicycle infrastructure are key priorities close to existing neighborhoods, and also provide safe pedestrian environments, especially close to high traffic areas. Key corridors will be improved to create pedestrian-friendly environments for residents and businesses as well as increase safety and comfort for all. Greenways that follow and extend from existing creeks will connect open spaces, parks, and community destinations and create opportunities for environmental protection and environmentally-sensitive development.