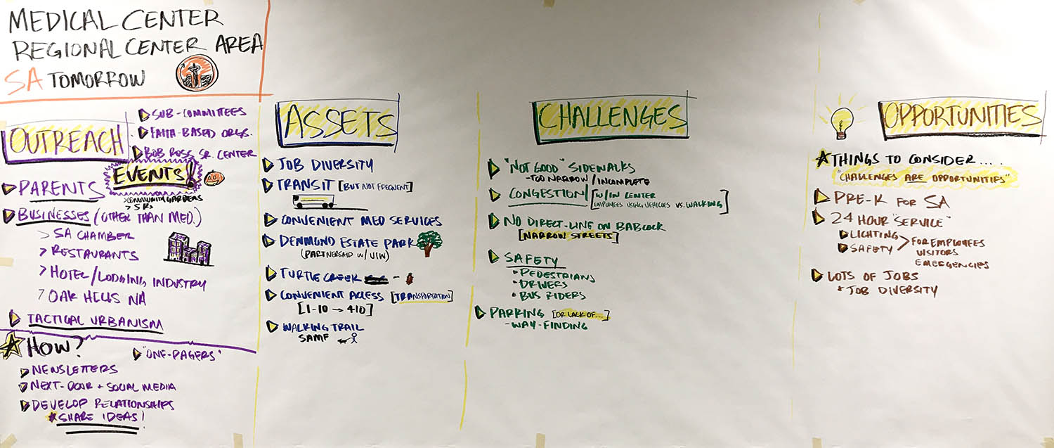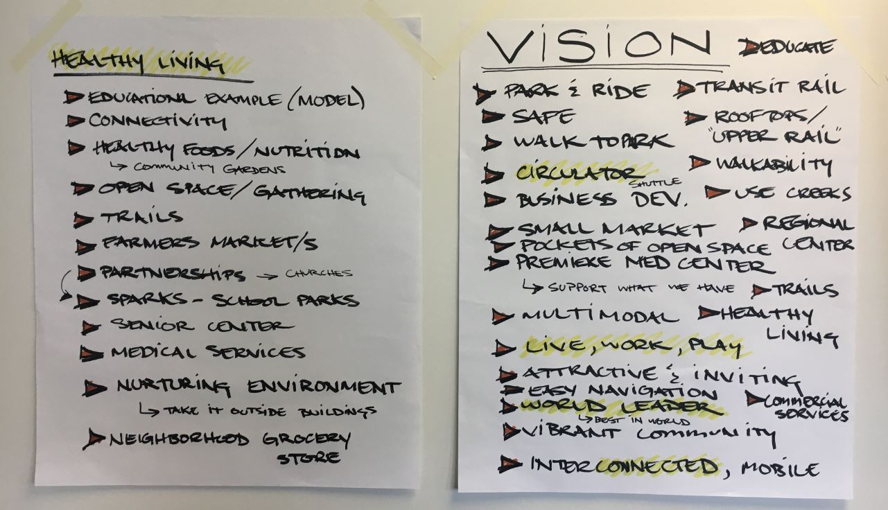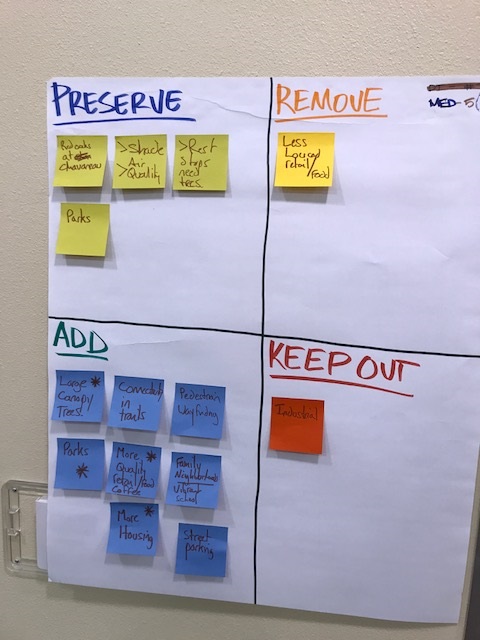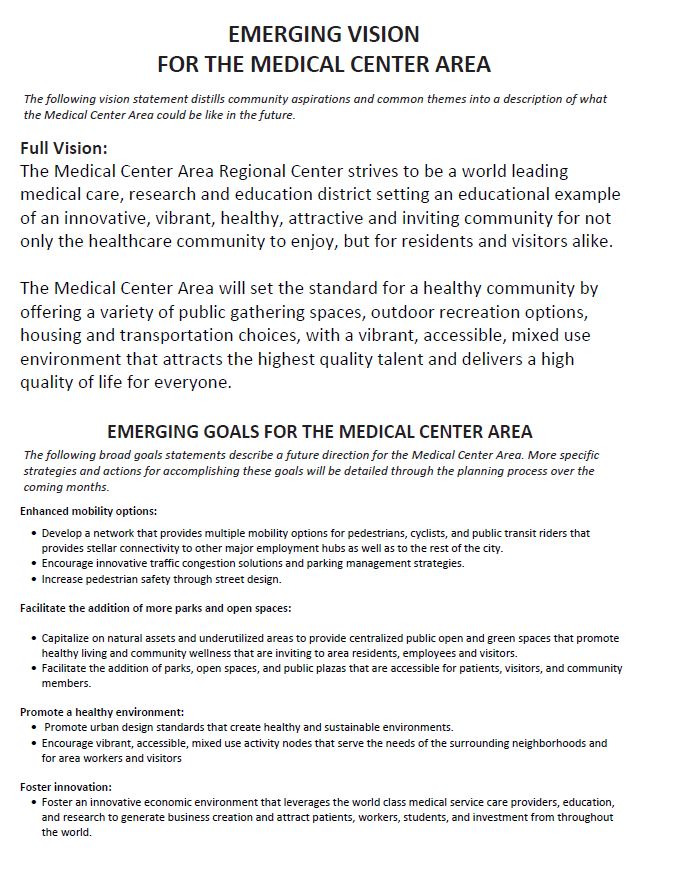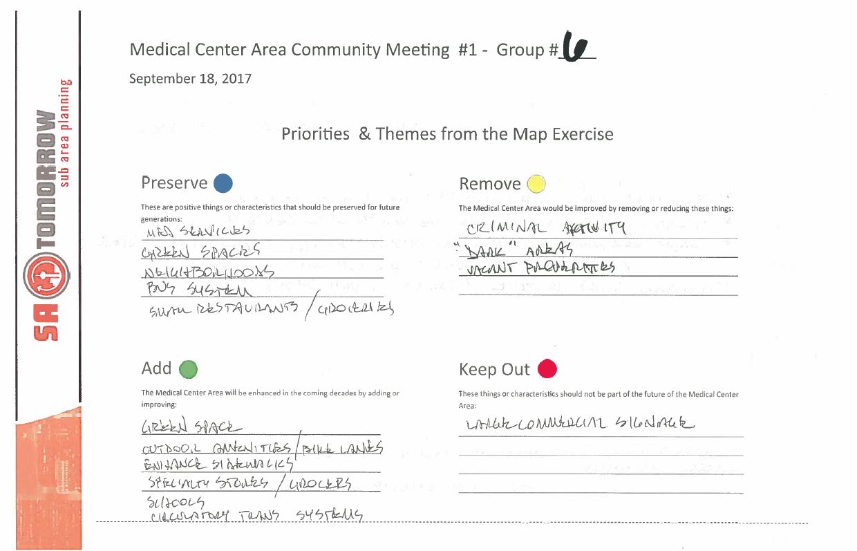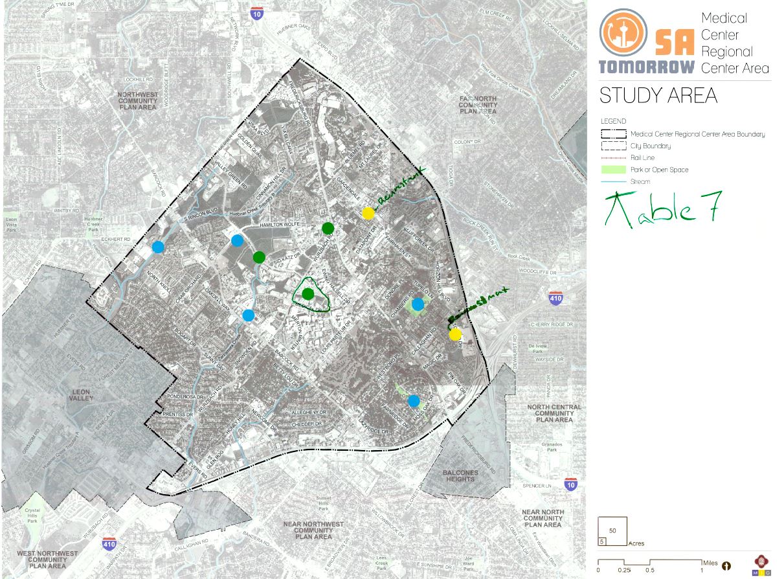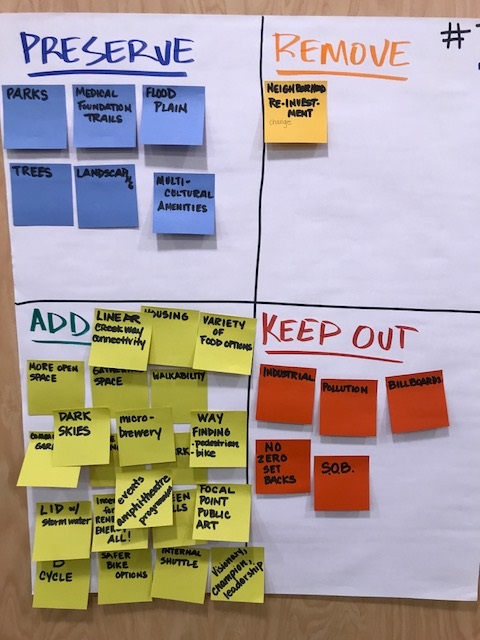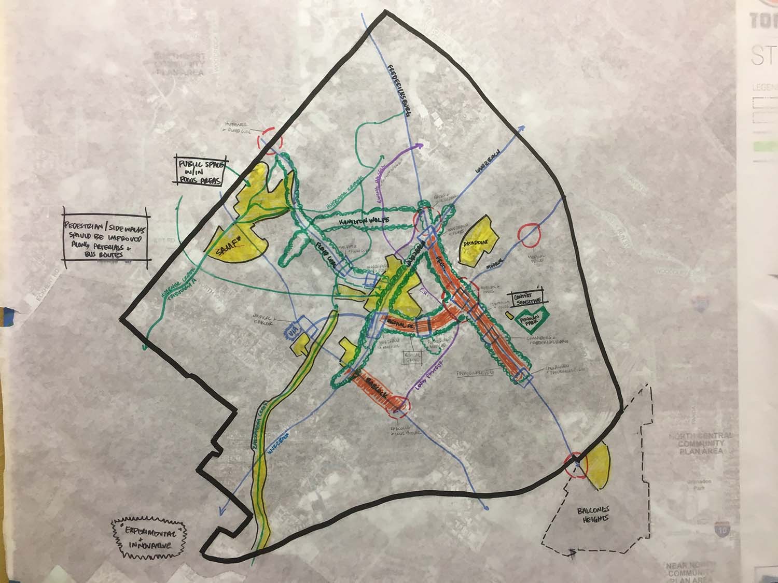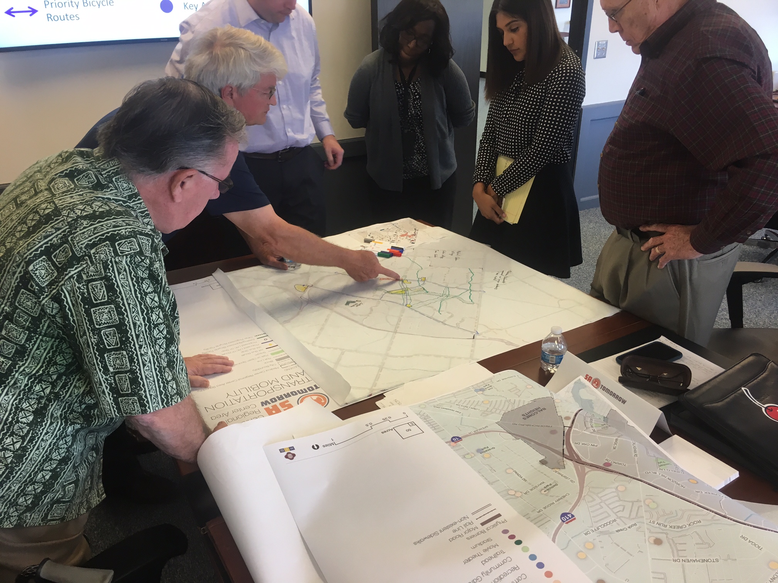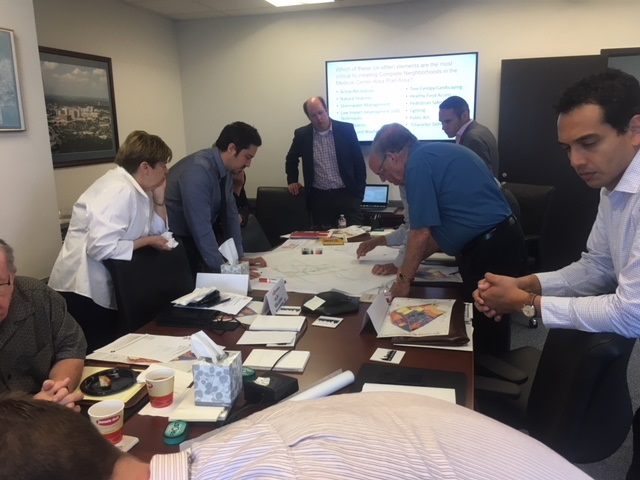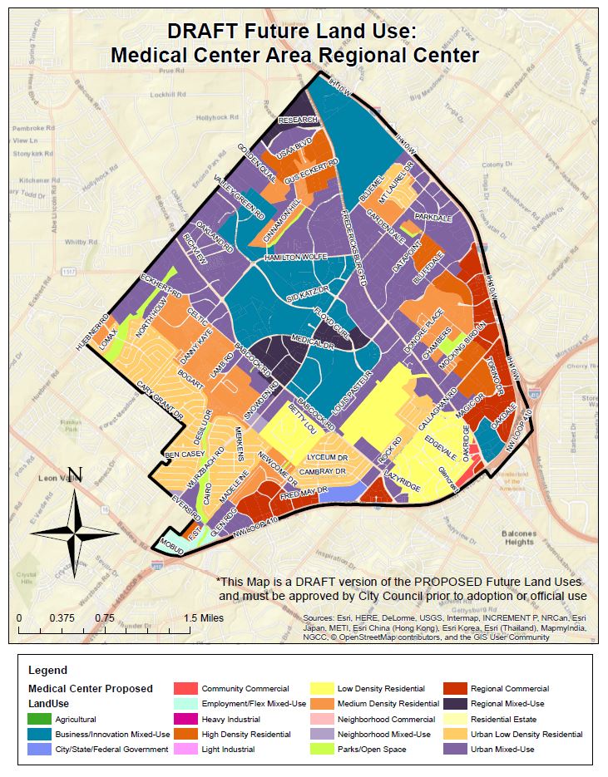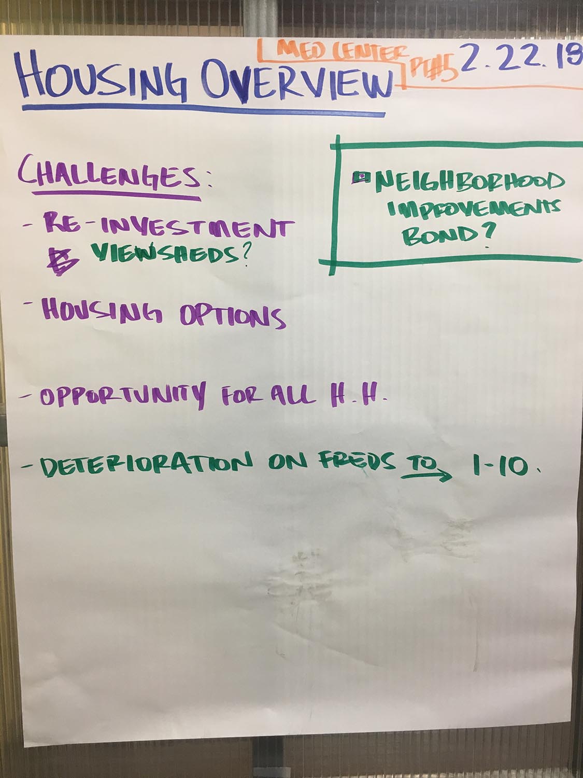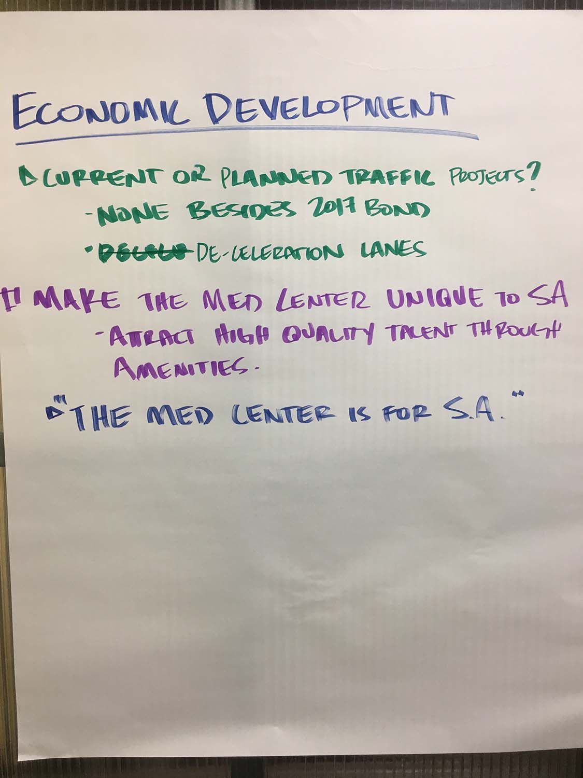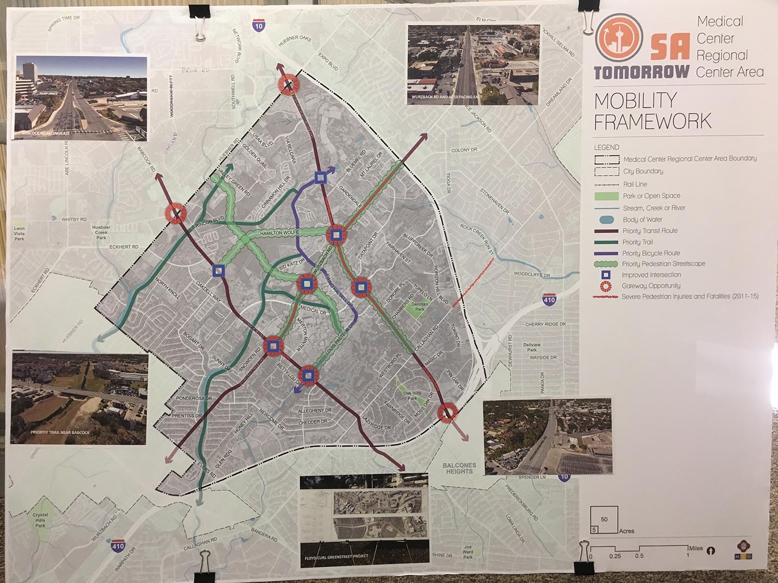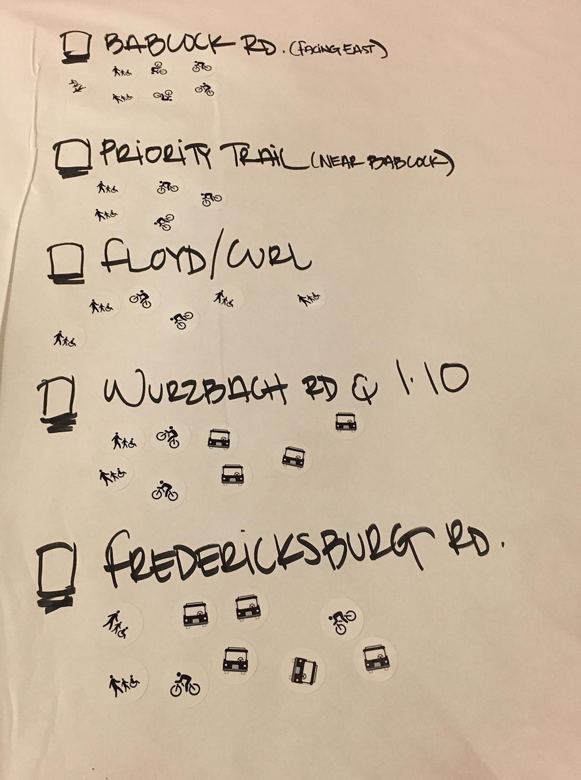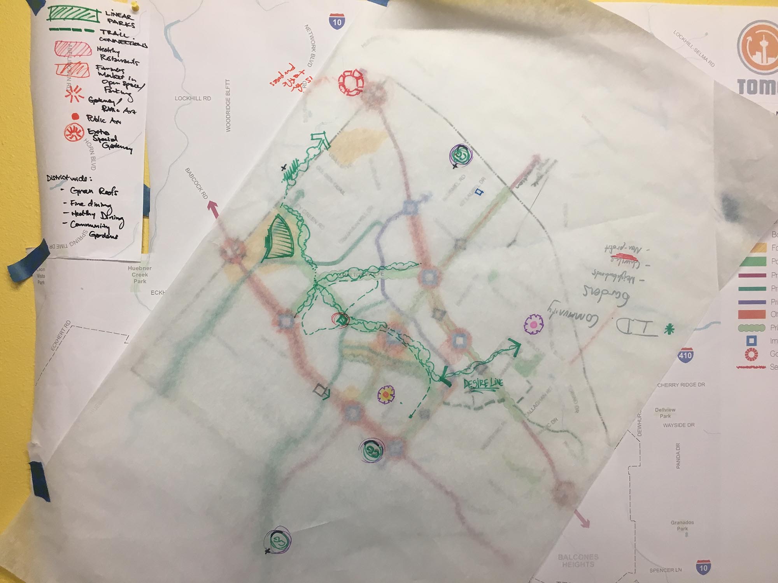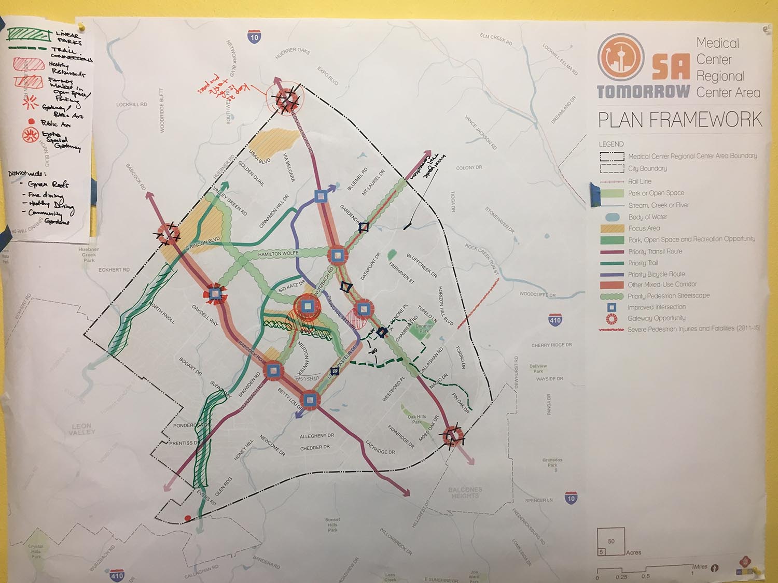How Your Voice Matters
Establishing Vision and Goals
The success of the SA Tomorrow Sub-Area Plans depends on broad participation from area stakeholders. To ensure this success, City Staff worked with a wide range of community members throughout the planning process. These include neighborhood associations, business and property owners, residents, employers, educational and cultural institutions, public and nonprofit organizations, and other City departments to create a realistic and implementable plan for the Medical Center Area Regional Center.
The planning process was designed to be iterative, creating a “feedback loop” between the City and the community as the plan was developed. This approach ensures that the Sub-Area Plan reflects community values and priorities. A variety of tools and tactics were used to ensure that those interested were well-informed about the SA Tomorrow Area Plans; encouraged to participate in a range of stimulating events and activities; and engaged in providing constructive feedback on a preferred future.
For each public input exercise, this document describes what was asked, how the input was presented back to the stakeholders, and carried forward in further engagement exercises and eventually incorporated into the plan.
Results from the exercises and surveys are available in the website Documents Library and as an appendix to the Plan. In some cases, results have been summarized. Throughout the process, complete raw results from exercises have been posted on the plan webpage.
To facilitate public information and community participation, the Medical Center Area Regional Center website was created and made available to the general public on (insert date). The website includes a section for leaving comments which are sent directly to the project manager. These comments can be viewed here.
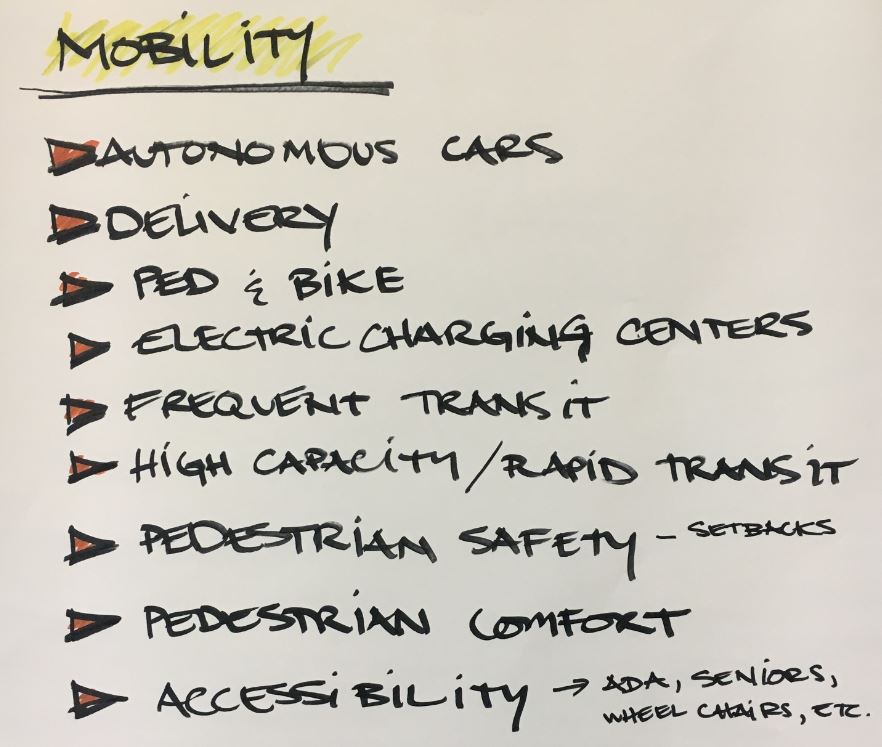
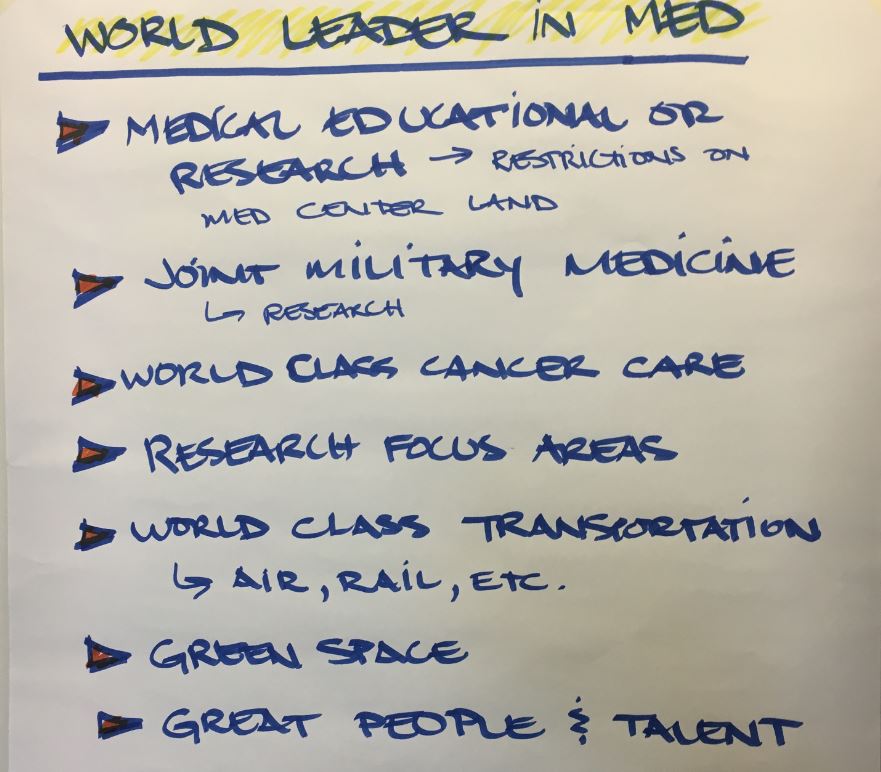
Results of exercise 2 were posted to the plan website and presented to the Planning Team at the next meeting. This exercise helped inform the draft plan vision and goals statements.
The second exercise asked community members to draft a statement describing how they envision the future of the Medical Center Area. Facilitators encouraged the attendees to think about elements such as housing, connectivity, mobility, parks and open space, shops, restaurants, employment and other amenities- or what they had reviewed through the Existing Conditions Atlas. Small group members identified common themes and words amongst the group’s individual vision statements. From these common themes, each group completed a summary of their ideas which was then read aloud by one spokesperson from each group to the entire audience. Results of Exercise 3 were posted to the plan website. These results directly informed the draft vision and goals statement.
All group summary images can be seen here.
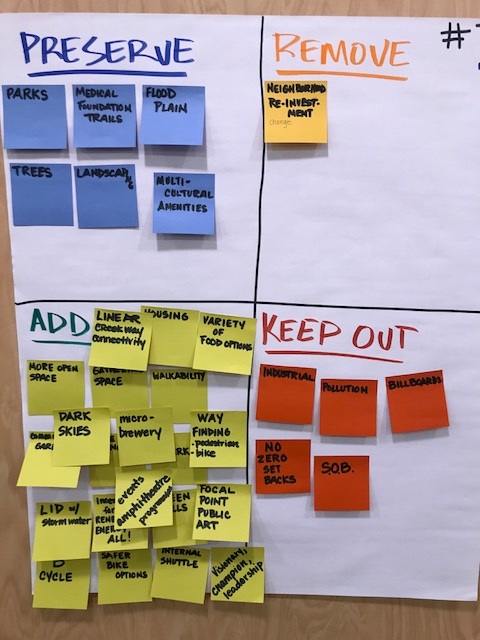
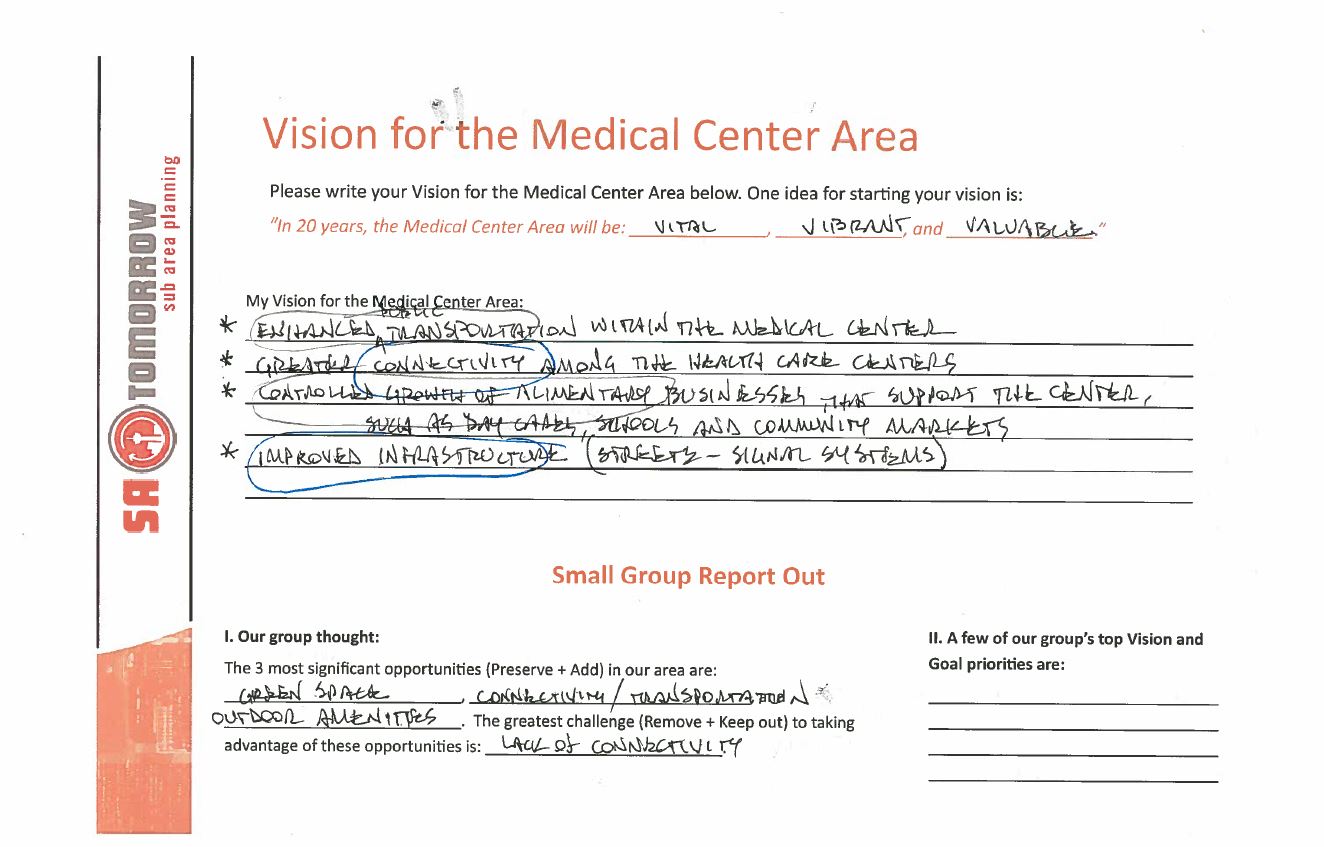
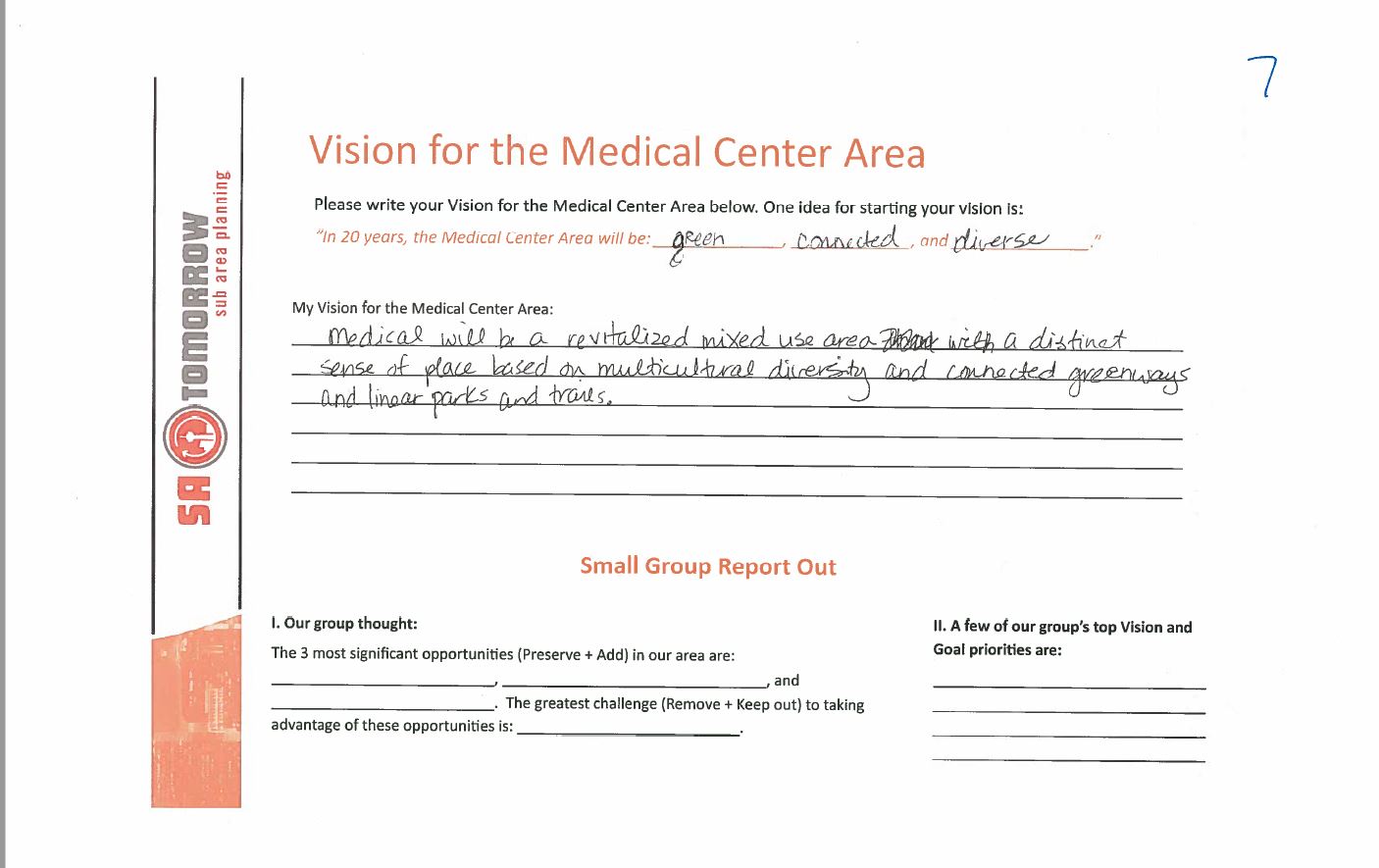
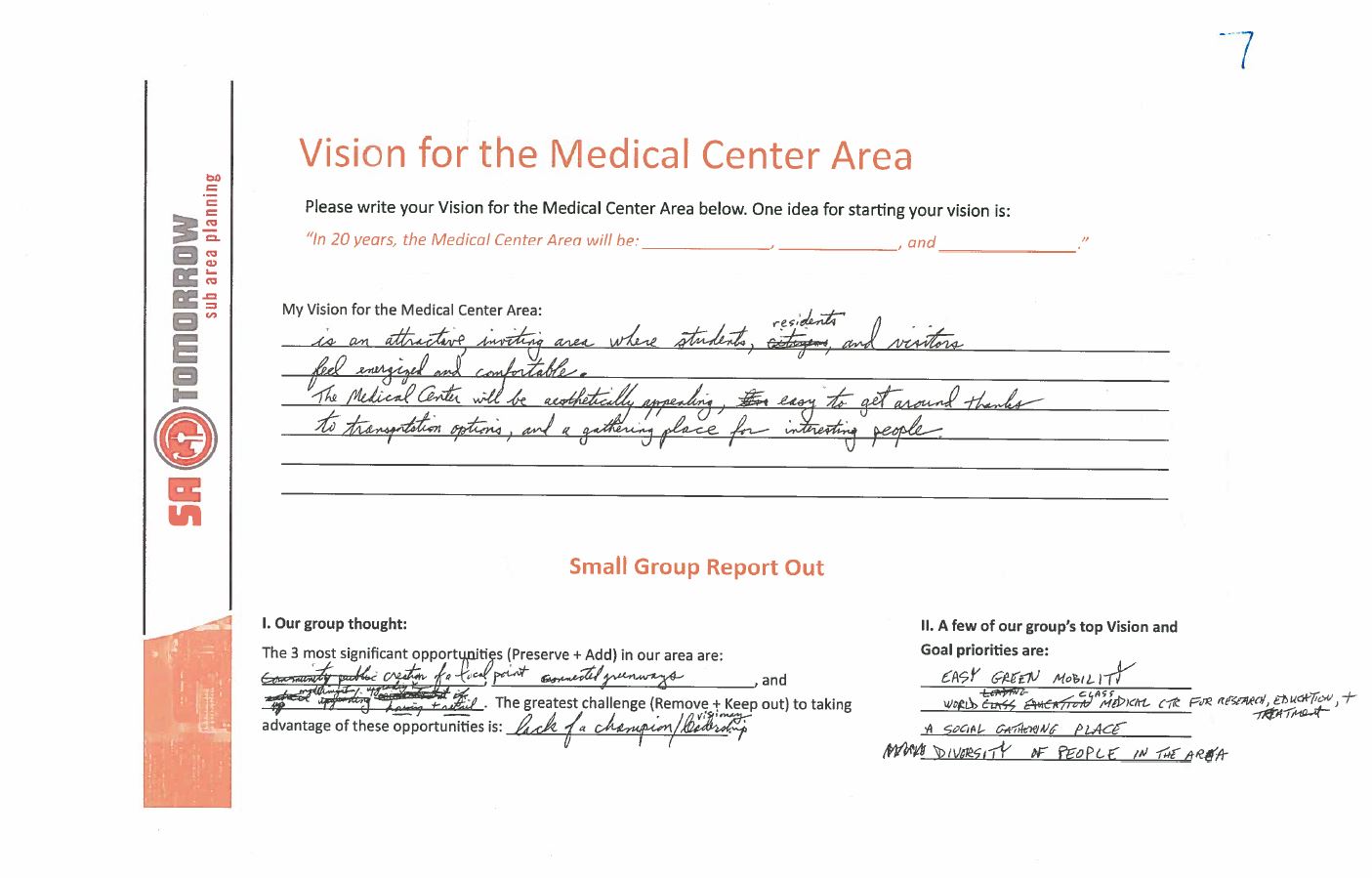
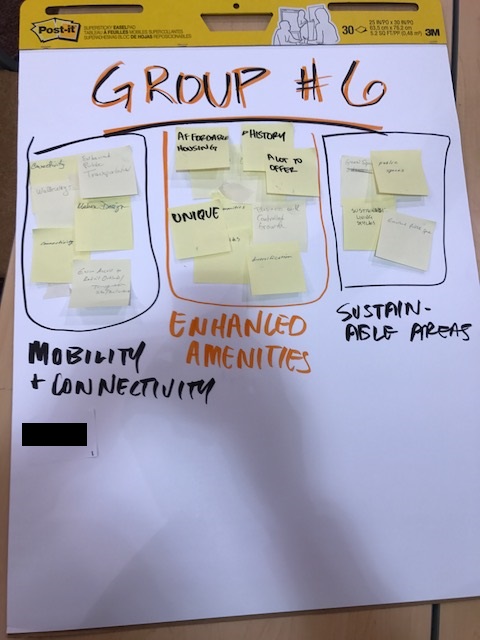
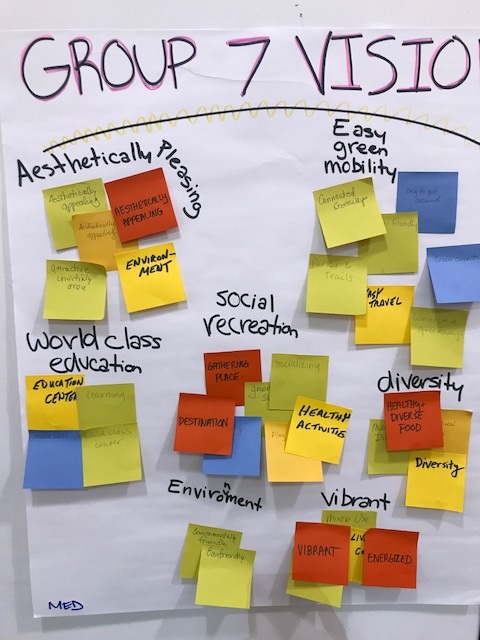
The results were included into the revised draft vision and goals statement, which further refined the Medical Center Area’s vision and goals statement for the draft plan.
These results finalized the Medical Center Area’s vision and goals statements for the draft plan, subject to further public requests for additional changes.
Establishing the Plan Framework and Recommendations
The Plan Framework map includes key physical improvements and strategic concepts that will influence development in the Medical Center Area Regional Center. These include priority focus areas for (re)development; pedestrian, bicycle, and street improvements; parks and open space recommendations; and priority areas to encourage mixed-use development.
The Medical Center Area Regional Center Plan Framework was developed through a combination of technical analysis and community input. The Framework illustrates and outlines the overall long-term vision for the Medical Center Area Regional Center, including areas where new development may be focused, recommendations for key mobility improvements, opportunities for additional parks and open space, and other “big moves” or ideas that will shape the future of the area.
At the beginning of the planning process, the project team developed an in-depth study and analysis of the Medical Center Area Regional Center to understand the history and development of the area as well as the existing conditions. The Planning team provided their input on the area’s existing assets, challenges and opportunities to develop a better understanding of the Regional Center and the community’s priorities and values. City staff also organized and facilitated additional stakeholder input and public outreach to capture a broad range of Medical Center Area residents’ considerations. Through a series of facilitated work sessions and interactive exercises, the Planning Team provided input and direction that is reflected in the Plan Framework.
Over several months, project staff and the Planning Team worked collaboratively to build upon the Framework to identify the key priorities, improvements and strategies that will shape the Sub-Area Plan and guide growth, development and investment in the Medical Center Area Regional Center. A series of draft recommendations on several topics were developed for stakeholder feedback and are reflected in the Plan.
During the first Planning Team meeting, the team discussed assets, challenges and opportunities in the Medical Center Area. At the second Planning Team meeting, staff presented existing conditions related to demographics, employment, land use, transportation and mobility, public investment, amenities and access, and natural systems within the Medical Center Area.
These discussions and exercises created a foundation for future discussions related to the Plan Framework. The existing conditions presentation was shared during the first Medical Center Area Community Meeting, attendees also participated in a mapping exercise that was incorporated into the framework diagram.
At the third Medical Center Area Planning Team meeting, the Planning Team completed an exercise to identify areas within the Medical Center Area that they would like to see improvements, additional parks, plazas, corridors, and streetscape improvements among other items. These elements were drawn on trace paper over transportation and amenities maps. The Planning Team members worked in small groups to complete and present these maps.
The Planning Team identified multiple areas and streets in need of improvements. These were then mapped on the Plan Framework diagram.
The Planning Team further refined the focus areas at their 4th Planning Team meeting.. For the selected focus areas, the Planning Team identified purpose, future character, appropriate building heights and areas of transition. This exercise was also completed at Community Meeting #2.
The Planning Team met for their 6th meeting to discuss future land use and review the initial draft future land use map. The meeting began with an overview of the proposed land use classifications to be used throughout San Antonio, the methodology behind the draft maps, and then a presentation of the draft land use map created by city staff. A follow-up discussion on future land use to address requested edits and staff considerations was discussed again at Planning Team Meeting # 7. After the adoption of the Land Use Categories in October, Planning Department staff reconvened with the Planning Team to review the new categories and discuss its impacts in the plan area. The Planning Team supported the revisions to the draft land use map.
The draft land use map will be available to the public for comments at the third and final Community Meeting on March 26, 2019. Participants will be encouraged to fill out comment cards about the proposed land use designations, recommendations and strategies. The public will also be invited to review the proposed land use map and submit additional comments through the Medical Center Area project website.
The Planning Team met for Meeting #5 to discuss preliminary housing concepts and strategies. The Project Team presented and facilitated a discussion on housing objectives, case studies, and strategies applicable to the plan boundary. Planning Team members explored key issues and potential strategies such as affordability, opportunity, safety, sustainability, and quality of life. Notes from the discussion were recorded on flip charts.
Also during Planning Team meeting #5, the Planning Team members explored economic strengths (including the large institutions in the plan area); weaknesses (such as the area’s high reliance on automobile access and retail food options); economic opportunities for the area (including connecting health to the built environment); and finally, economic challenges and ideas to support new business creation and continuing to support the area’s healthcare mission. The notes from this discussion were recorded on flip charts for future reference.
Using the plan framework exercise from the 4th Planning Team meeting, Community Meeting #2 participants were asked to complete two activities to help City Staff prioritize different routes for different types of transit, and to see what type of street features are desired by the community.
Major corridors were identified on the mobility framework diagram. Participants then voted using stickers with bus, car, and bicycle icons to symbolize what mode of travel they thought needed to be prioritized on each street. The other activity featured two major thoroughfares in the area. Participants then chose elements such as bike lanes, turn lanes, and medians to design streets for their preferred modes of transportation.
Mobility was discussed in more depth during Planning Team #7. A variety of transportation options were considered when planning for the Medical Center Area. Attendees were asked to discuss priority areas for mobility, and asked to provide solutions to the issues or concerns they had raised during the discussion. Trails, transit routes, bicycle routes, streetscape improvements, pedestrian safety, and traffic congestion were discussed in order to create layered multimodal transportation network.
The Planning Team also discussed amenities and infrastructure at Planning Team Meeting #7. Meeting participants were first briefed by city staff on what elements make up a complete neighborhood such as active recreation opportunities, natural features, social spaces, and stormwater management, among other things.
After seeing examples of the elements that create complete neighborhoods, Planning Team members discussed which elements were most critical and should be prioritized to create complete neighborhoods and corridors in the Medical Center Area. After the presentation on complete neighborhoods, the team broke out into two groups for a mapping exercise to identify areas for amenities and pedestrian improvements, followed by a review of the exercise results.
Stakeholders
The project team conducted over 100 engagement activities such as interviews, intercept events, and focus groups with stakeholders from the following groups, in addition to conversations with community leaders, small business owners, and individuals not listed below.
Alamo Area Council of Governments (AACOG)
Alamo Area Metropolitan Planning Organization (AAMPO)
American Institute of Architects (AIA)
Apple Creek Home Owners Association
City Council District 7
City Council District 8
Castle Hills Forest Home Owners Association
Churchill Estates Homes Association
City of Balcones Heights
City of Leon Valley
City of San Antonio Development Services Department
City of San Antonio Department of Sustainability
City of San Antonio Economic Development Department
City of San Antonio Neighborhood and Housing Services Department
City of San Antonio Transportation and Capital Improvements Department
City of San Antonio Metropolitan Health District
City of San Antonio Office of Innovation
City of San Antonio Office of Sustainability
City of San Antonio Parks and Recreation
Clarity Child Guidance Center
CUDE Engineers
Disability SA
Deerfield Homeowners Association
Dreamhill Estates Neighborhood Association
Edwards Aquifer Authority
Elm Creek Owners Association
Great Northwest Community Improvement Association
Harmony Hills Neighborhood Association
Joint Base San Antonio
Kaufman | Killen
Methodist Healthcare Ministries
Methodist Health Systems
Mockingbird Hill Neighborhood Association
North San Antonio Chamber of Commerce
Northside Independent School District (NISD)
Northside Neighborhoods for Organized Development (NNOD)
Pape-Dawson
Pre-K for SA
Rockwell Village
San Antonio Independent School District
San Antonio Medical Foundation
San Antonio Public Library
San Antonio River Authority (SARA)
San Antonio Water System (SAWS)
South Texas Medical Center Alliance
South Texas Medical Center Infrastructure Committee
Stewart Title Company
TBG Partners- San Antonio
Texas Department of Transportation (TxDOT)
Texas Public Radio (TPR)
The Village at Rustic Oaks
University of Texas Health Science Center San Antonio (UTHSCSA)
UTHSCSA Police Department
United Services Automobile Association (USAA)
Vance Jackson Neighborhood Inc
VIA Metropolitan Transit
