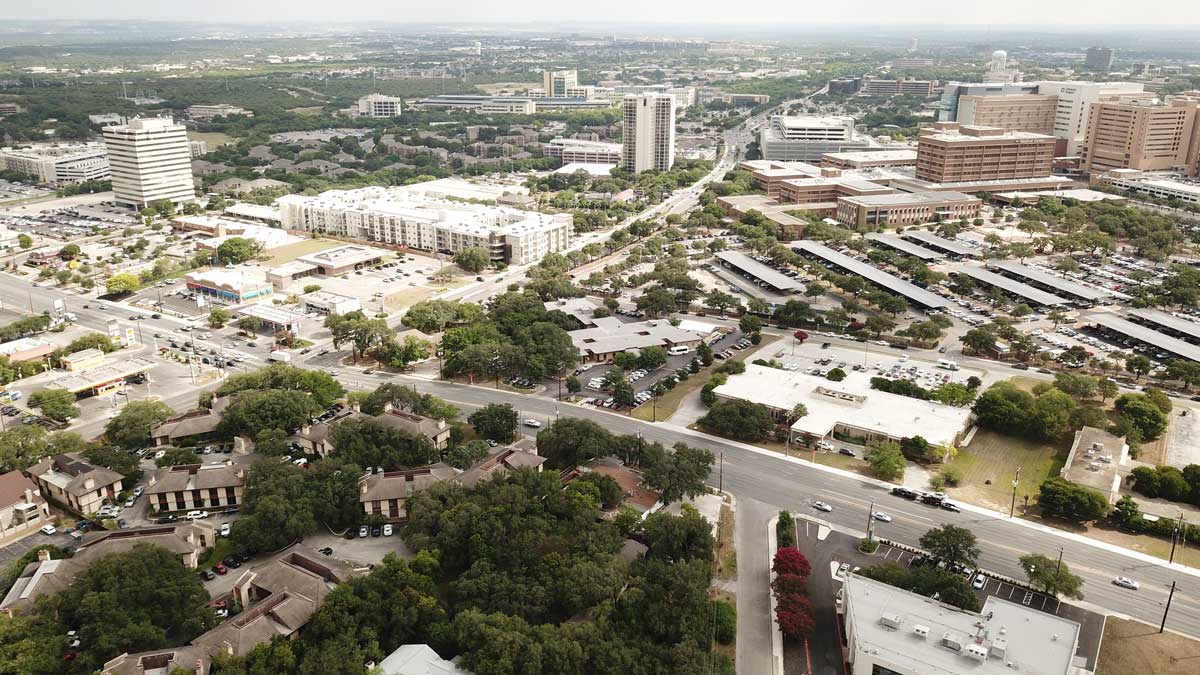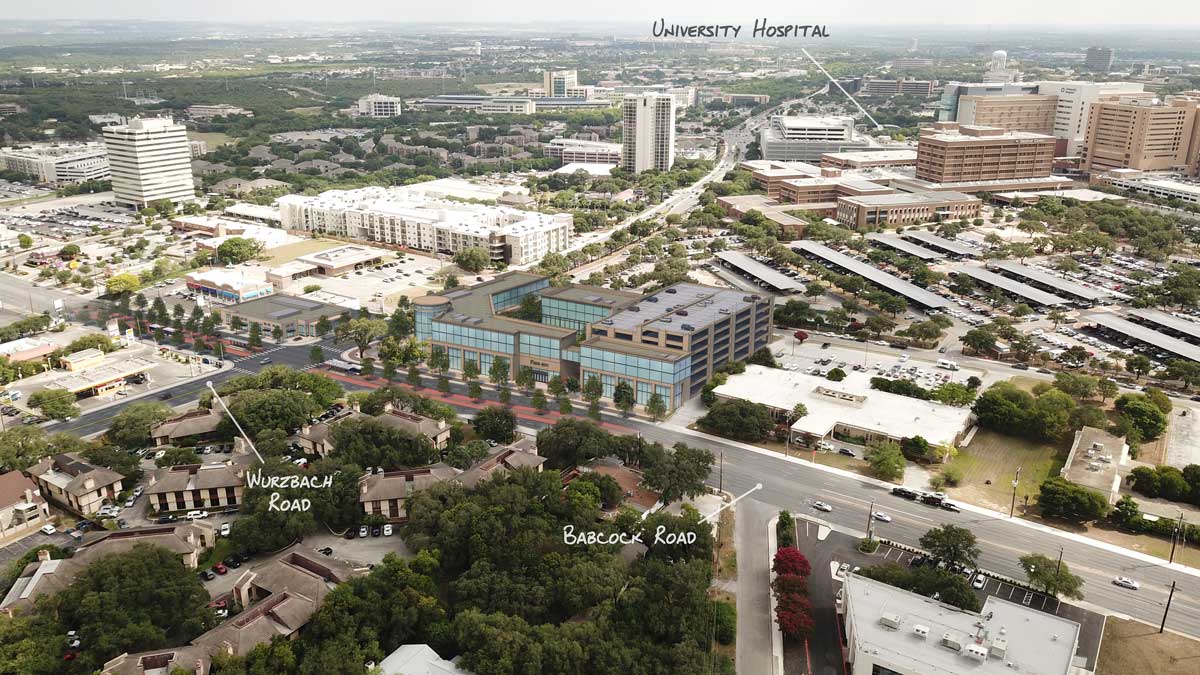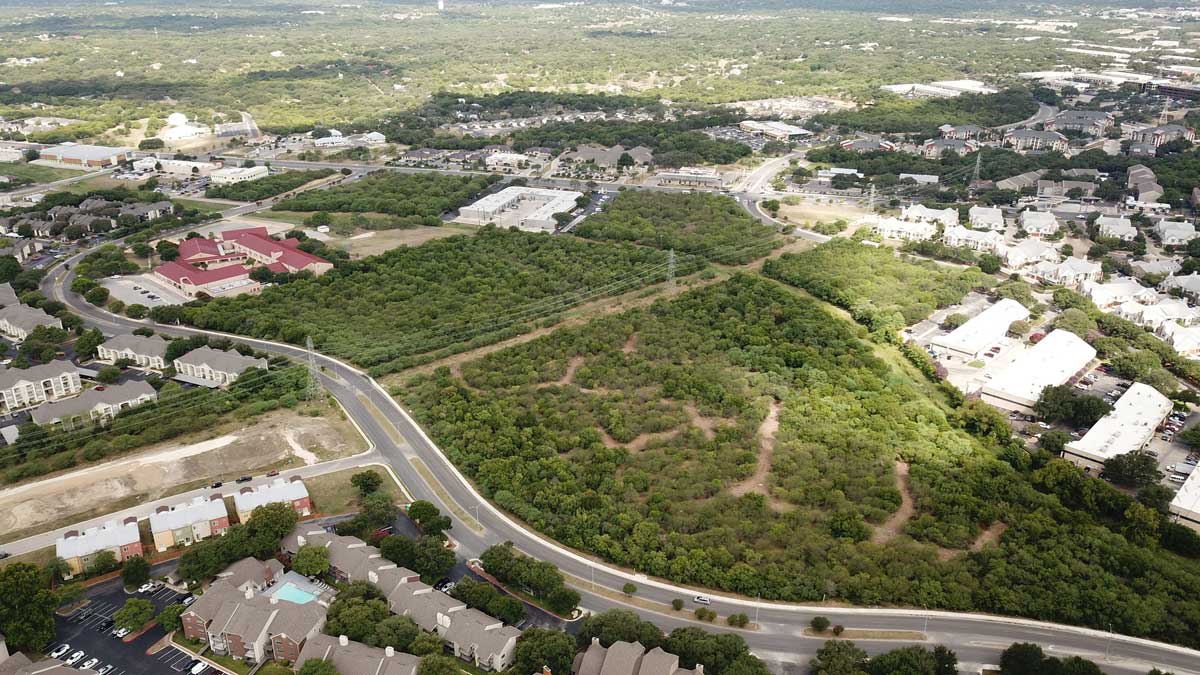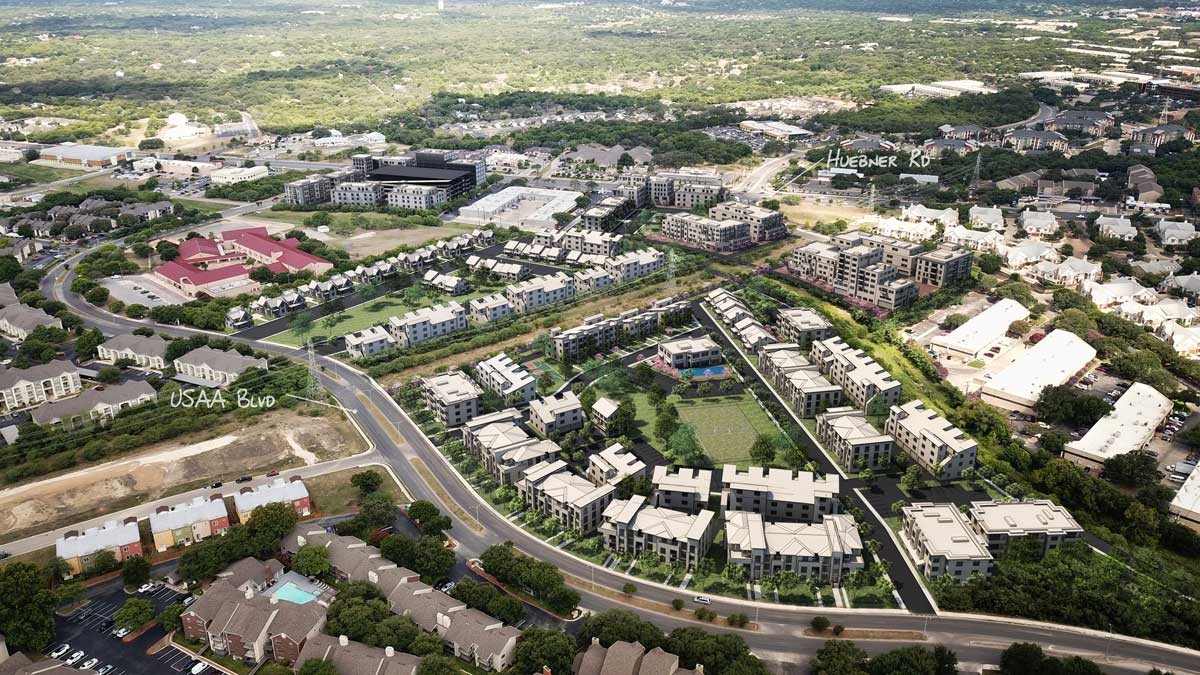Catalytic Projects
Wurzbach Road & Babcock Road
The intersection of Wurzbach Road and Babcock Road is an important focus area linking two key corridors in the Medical Center Area. Babcock Road is a seven lane road that acts as an informal transition between residential uses and less dense commercial buildings to the south and the traditional medical offices and major facilities to the north.
USAA Boulevard
The USAA Boulevard site is located on the north side of USAA Boulevard, between Fredericksburg Road, Huebner Road, and Research Drive. The area north of USAA Boulevard is mostly vacant, and the area to the south is predominantly developed with multi-family complexes.
Introduction
The catalytic project concepts for the Medical Center Area Regional Plan are located in areas well situated for development and redevelopment. Each project area is unique, and each will play a major role in the functionality and connectivity of the Regional Center. The Wurzbach Road and Babcock Road site is already fully developed, but with many underutilized properties, as well as streetscape and right-of-way spaces that can be improved to increase safety and comfort of all users. The USAA Boulevard site is primarily vacant and makes up a large part of the 9% vacant land percentage in the Medical Center Area. Each catalytic project concepts shows one scenario of what future development could like in this area, and how it could serve the community and complement the greater vision for improving quality of life in the area.
As with all regional centers, the Medical Center Area was initially identified as a major employment center. In contrast to other regional centers, the area has a relatively high residential population in balance with the number of employees. This balance makes the area especially well-suited to creating a regional center that truly offers a live, work, play lifestyle to residents of all incomes. This type of lifestyle is only functional if residents and employees in the Regional Center have opportunities to efficiently move throughout the area by foot, bicycle, mass transit, or motor vehicle. These locations were chosen since they have prime influence over the connectivity, walkability, mixed-use development opportunities, and green space enhancements that can improve quality of life in the area. The sites also showcase both the opportunities that may arise from redeveloping existing uses, as well as opportunities for new development if vacant land is developed with the vision expressed by the community in mind.
Note: These sites were identified and chosen as candidates that could best illustrate concepts that could have a transformative impact in catalyzing the community’s vision for the Medical Center Area. The intent of these visualizations is to inspire similar development concepts across the entire Sub-Area to implement the vision rather than to necessarily imply that this is the only desired result on these specific sites. While these examples are aspirational, other designs and concepts could achieve similar results with respect to enlivening the streetscape and creating a safer pedestrian environment.
Catalytic Projects Recommendations
Catalytic Project #1
Wurzbach Road and Babcock Road
Description
The Wurzbach Road and Babcock Road site is one of the most trafficked intersections in the Regional Center, and is a short distance from several major area institutions, including the University of Texas Health Science Center, Audie L. Murphy Memorial Veteran Affairs Hospital, and University Hospital. In addition, the intersection services several VIA bus routes, including Route 534, one of the busiest bus routes in the Medical Center. VIA’s Vision 2040 Long Range Plan calls for the 534 bus route on Babcock Road to be upgraded to a Primo line to accommodate population growth demands. The intersection is also located less than half a mile from the Medical Center Transit Station.
The site design looks at the intersection and nearby right-of-way, as well as several adjacent parcels that could be good future redevelopment sites as the area evolves in the future. The current uses around the intersection include gas stations, a senior center, and a small office park. The roadway and intersection improvements described in this concept, along with projected higher transit use, will likely spur redevelopment of other properties at the intersection and along the Wurzbach and Babcock corridors.
The design concept workshop conducted for the Wurzbach Road and Babcock Road intersection primarily focused on enhancing the streetscape design and illustrating building concepts that fostered a safe and active pedestrian environment. Proposed streetscape improvements include building frontages that have higher degrees of transparency to promote “eyes on the street,” as well as measures to increase pedestrian safety, walkability, and use of transit alternatives ‒ all primary objectives for the Regional Center.
The main challenge in redeveloping the streetscape is that the Babcock Road right of way is approximately 100 feet wide, although it is permitted up to 120 feet wide since it is classified as a Primary Arterial Type A road in the City’s Major Thoroughfare Plan that was adopted for 2019. The roadway also consists of seven lanes at the intersection. Wurzbach Road is currently designed with approximately 80 feet of right-of-way at the intersection. There is potential for this roadway to be expanded to 86-feet of right-of-way since the roadway is classified as a Secondary Arterial Type A in the City’s Major Thoroughfare Plan. The current conditions of the streetscape demonstrate that the roadways were constructed with motorists as the primary users. Consequently, the wide roadways and minimal presence for traffic-calming devices makes the environment unfriendly and intimidating for pedestrian use.
Vision
The vision for Wurzbach Road and Babcock Road is to support the Regional Center’s goal of being more pedestrian and bicyclist friendly while also emphasizing needed improvements to motor vehicle and mass transit circulation. As mentioned, the streetscape of Wurzbach Road and Babcock Road was designed primarily to facilitate the efficient movement of cars. The vision is to transform the intersection and immediate streetscape to be more welcoming to a variety of users, including pedestrians, bicyclists, and transit riders.
In order to increase safety for pedestrians and enhance transit potential at the site, the vision focuses on retrofitting Babcock Road to incorporate dedicated center bus lanes and bus stops. Dedicated bus lanes emphasize the presence and importance of public transit and increase the efficiency of bus routes, since interference with vehicular traffic would no longer be an issue. The dedicated bus lanes are purposely located in the center of the roadway to not only emphasize the importance of the public transit, but to also create a safe refuge for pedestrians crossing this wide and relatively high speed roadway. Including the dedicated bus lanes will reduce the amount of traffic lanes from three in each direction and one center turn lane to only two traffic lanes in each direction. Reducing the amount of vehicular traffic lanes and separating the vehicular traffic with dedicated center bus lanes, coupled with more pedestrian activity on the street if adjacent sites are redeveloped to better engage the street, will help reduce the speed of motorists because it creates the sensation that they are moving within a more enclosed space, which will cause them to be more aware of their surroundings.
The concept of adding dedicated center bus lanes creates an emphasis on the presence of public transit, but in order to create more of an active streetscape it is especially important to enhance the experience of pedestrians by adding prominent crosswalks. The reduction in traffic lanes frees up right-of-way space that can be used to widen sidewalks, add more landscaping and potentially incorporate existing landscaping into the design of any proposed redevelopment. Landscaping, including street trees, is a key component for creating a walkable environment because it beautifies the corridor and makes the space enjoyable. It also provides protection and relief from the environment during the very hot Texas summers.


Catalytic Project #2
USAA Boulevard
Description
The USAA Boulevard site is a large swath of vacant land approximately 39 acres in size. It is one of the largest areas of vacant land in the Regional Center. Most of the site is undeveloped and this area is a large part of the 9% of vacant land available in the Medical Center Area.
The project area has over 1,700 feet of frontage along USAA Boulevard and extends to portions of Huebner Road and Research Drive. The site is located near USAA, McDermott Elementary, numerous multi-family developments, and commercial uses. The Medical Center Area lacks mixed-use developments that incorporate a range of housing types (multi-family, townhouse, and single-family options), commercial uses, and office uses. This type of development can help provide connectivity in the most northern portion of the Regional Center where major corridors, such as Fredericksburg Road and Huebner Road can sometimes impede non-automobile mobility.
Vision
The future of the USAA Boulevard area is envisioned as a mixed-use area with housing, commercial, and office opportunities, creating the perfect combination for a live, work, play center. The area could support a range of housing types due to its central location and the low amount of traffic on USAA Boulevard. The proposed medium density housing mix would contain multi-family, townhouse, and single-family options, with the multi-family directly abutting USAA Boulevard to provide a buffer and privacy for the townhouses and single-family residences.
Mixed-use buildings (possibly even incorporating structured parking) are envisioned along Huebner Road, between the intersections with USAA Boulevard and Research Drive, and along a portion of Research Drive southeast of Huebner Road. The mixed-use development should be a maximum of four stories with the maximum height facing Huebner Road and Research Drive. The office uses will be located along those roadways and the residential and commercial uses would be located within the development and facing toward the drainage way and utility easement that bisect the site.
The drainage way and utility easement have been reimagined to provide a public green space. This public green space will connect the housing community fronting USAA Boulevard to the truly mixed-use buildings that will front Huebner Road and Research Drive. This will create a social gathering area along the green space and serve as an expansion to the proposed Huebner Creek tributary improvements.

